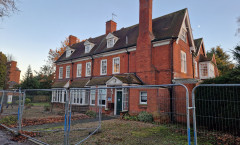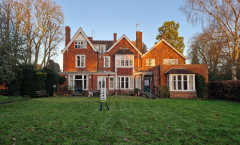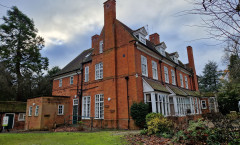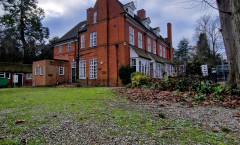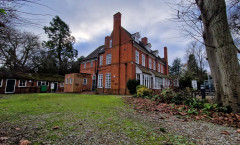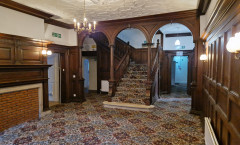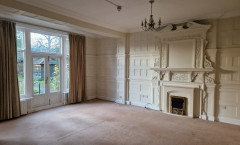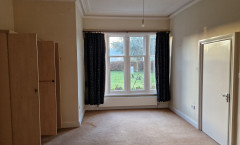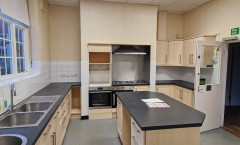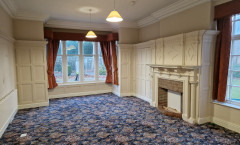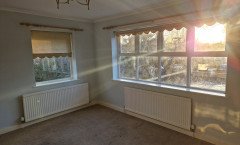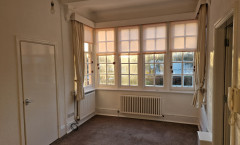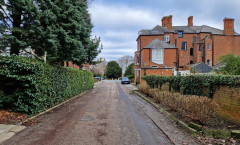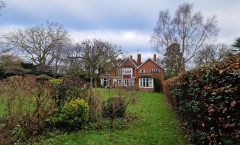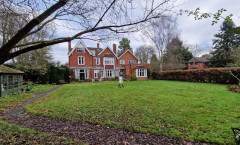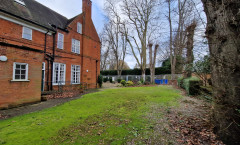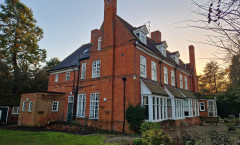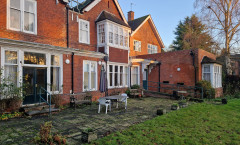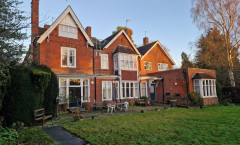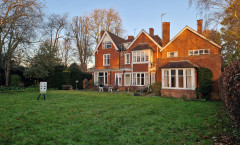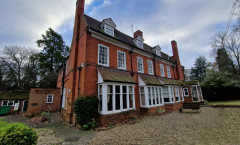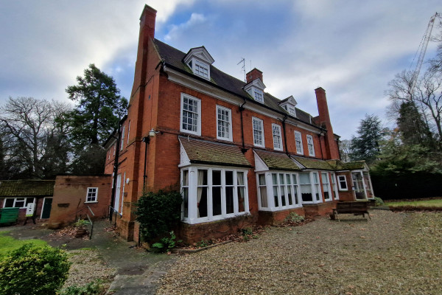
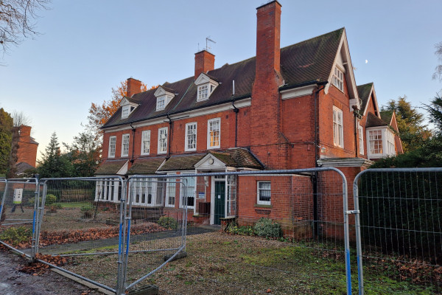
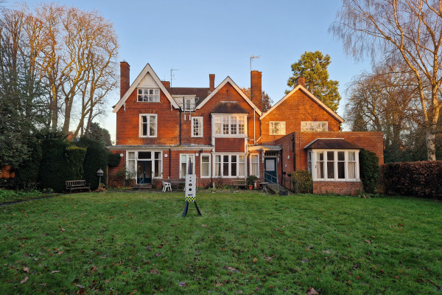
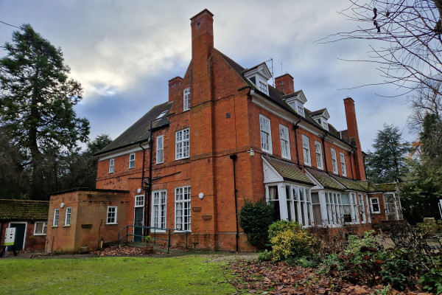
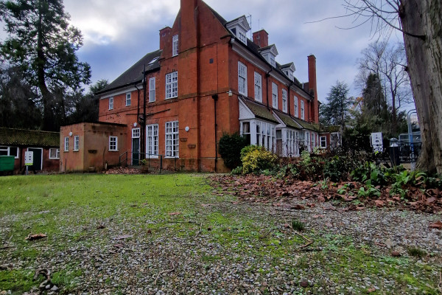
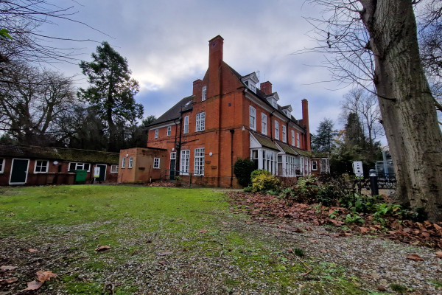
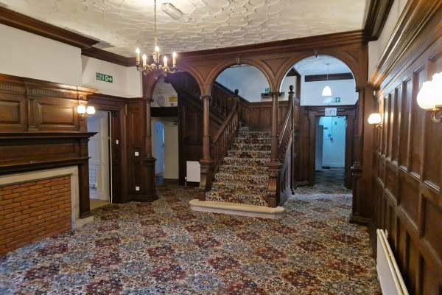
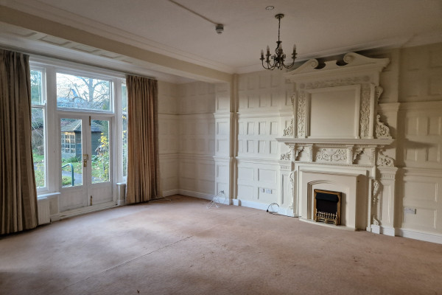
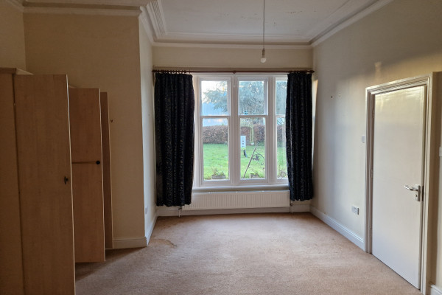
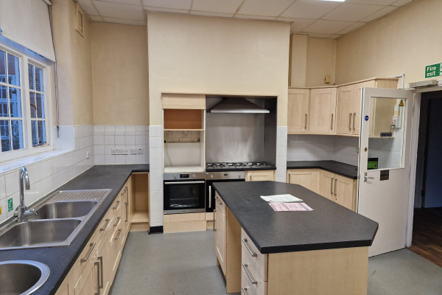
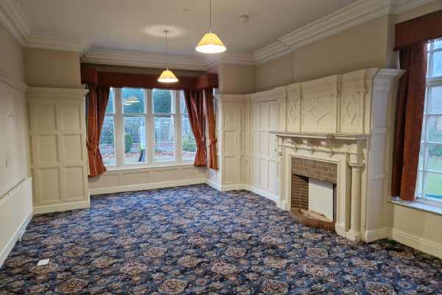
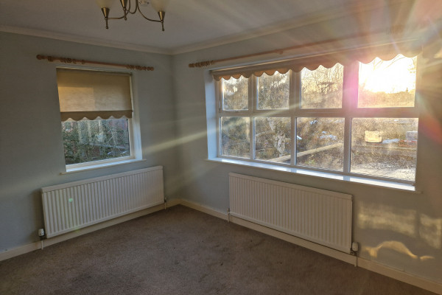
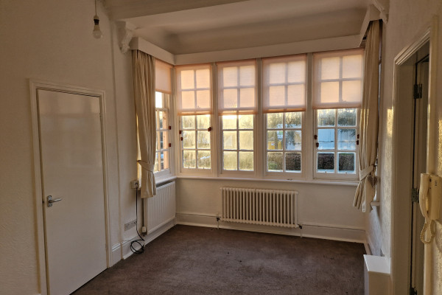
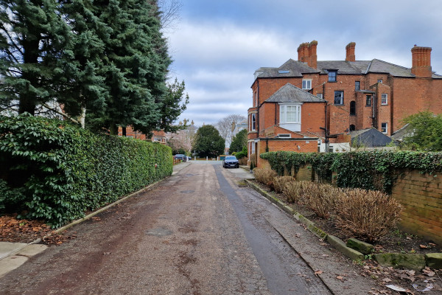
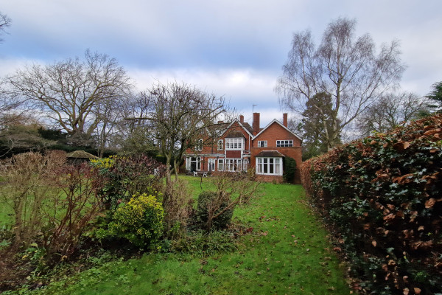
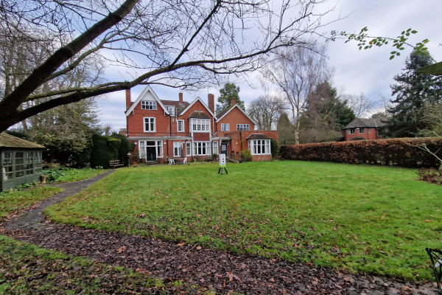
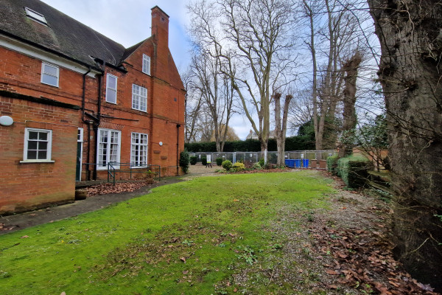
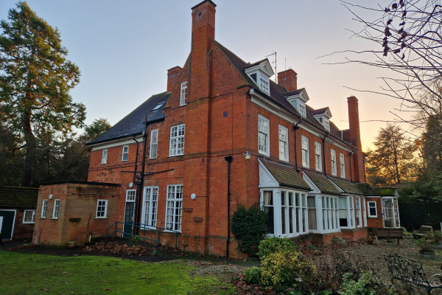
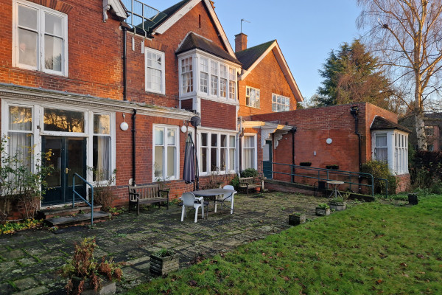
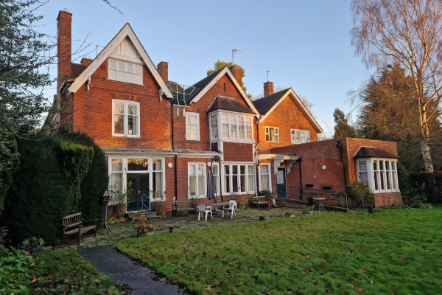
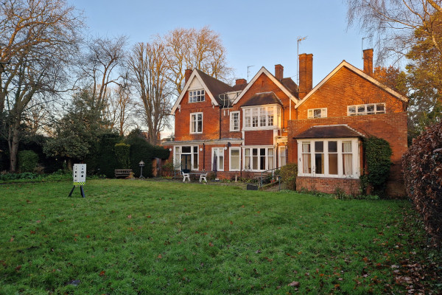
Unique Residential Freehold Opportunity
Detached former care/retirement home on 0.51 acres (0.2 Ha)
Total accommodation extending to approximately c.913 sq m (10,068 sq ft)
Development / conversion opportunity (subject to necessary consents)
Situated in an attractive / desirable area of Beverley
A virtual tour of the property can be found here
Offers Over £1,100,000
The subject property is located on Langholm Close, a private road off New Walk, Beverley. Beverley is an attractive and vibrant market town located 10 miles north of Hull within East Riding of Yorkshire with a population of approximately 30,930 (Census, 2021). The subject property is a short walk away from Beverley Town Centre via North Bar.
Beverley is well provisioned in respect of its retail, leisure, food and beverage offerings. It has transport links to Hull and York via the A1174/ A1079, as well as a train station on the Hull to Scarborough line. Recreational facilities include the Beverley Racecourse, Golf Club and The Westwood located nearby.
Description
The former retirement home (closed December 2023), is a two-storey, plus attic, detached building, of brick construction beneath a multi-pitched clay tile covered roof. The property has been later extended to a similar specification save for a small flat roof area. Built in c.1905, the building maintains many of its original period features, providing a central entrance / lobby hallway heading to a number of subdivided care rooms and staff facilities. There is a passenger lift located off the central hallway.
The existing configuration provides 15 bedrooms, dining room, separate reception and kitchen across three floors. The property offers scope for further re-development or re-configuration of the existing floor plan to create a single or multi-unit dwelling.
Externally, there is a south-west facing communal garden, a gravelled forecourt to the west, off-street car parking to the northern boundary and an outbuilding to the eastern boundary.
A virtual tour of the property can be found here
Accommodation
Main Building | 913 sq m | (9,831 sq ft) |
Outbuilding | 22 sq m | (237 sq ft) |
Total | 935 sq m | (10,068 sq ft) |
The property occupies a large regular shaped level plot measuring approx. 0.51 acres (0.2 Ha), including the building floor plate.
The property is situated in a conservation area but is not a listed building.
Previous planning applications/consents can be located on the East Riding Council planning portal under UPRN: 100050006863.
Terms
The property is offered For Sale with offers sought in excess of £1,100,000.
SERVICES
Mains gas, water, electricity and drainage are connected to the property.
RATEABLE VALUE / COUNCIL TAX
The property will require re-assessment subject to the future use and occupation. Business Rates / Council Tax is payable to the East Riding of Yorkshire Council.
ENERGY PERFORMANCE RATING: B (50)
Property Enquiry
Copyright © Scotts Property LLP, 2007 - 2024. All Rights Reserved.
Design & Build by eyeweb

