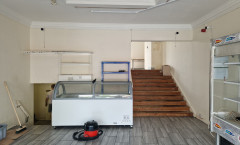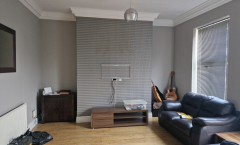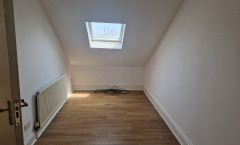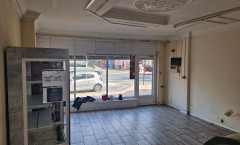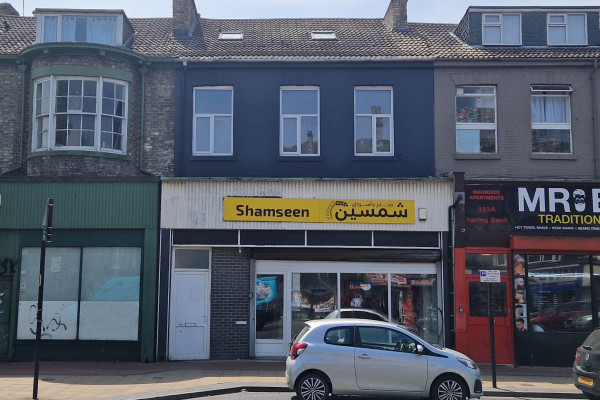
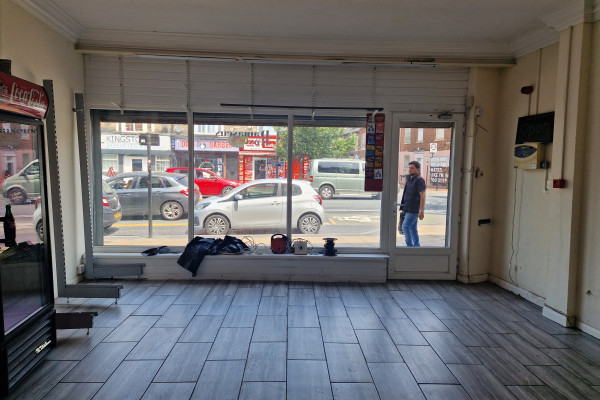

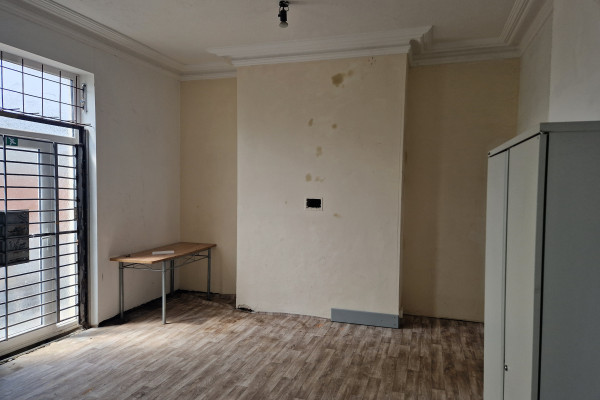

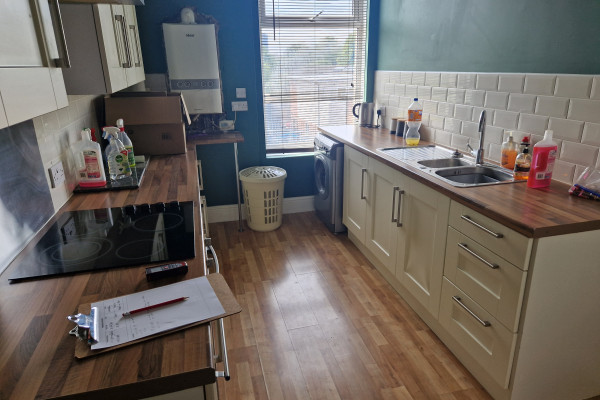

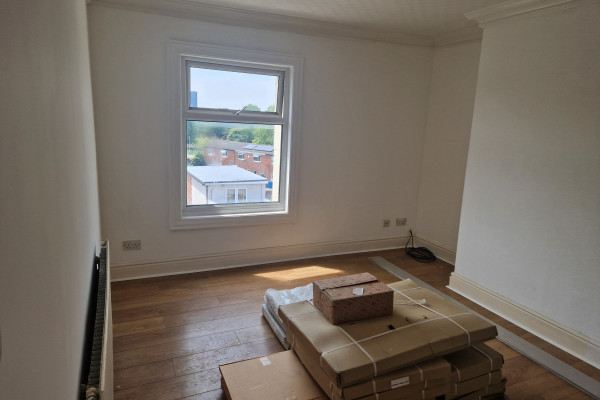
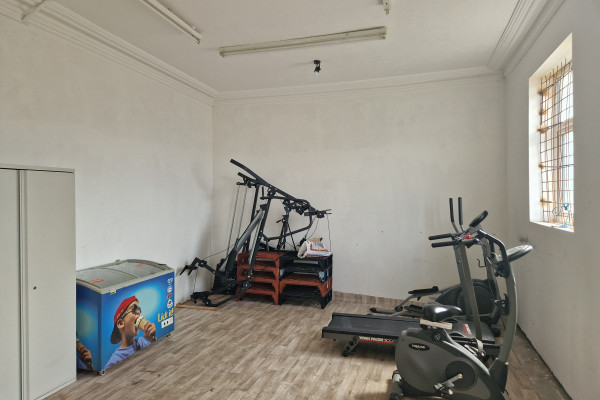

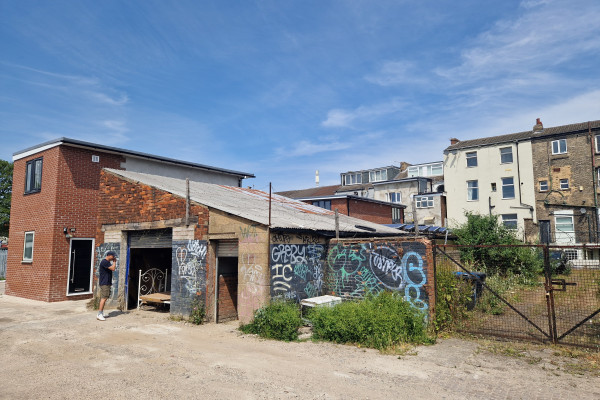
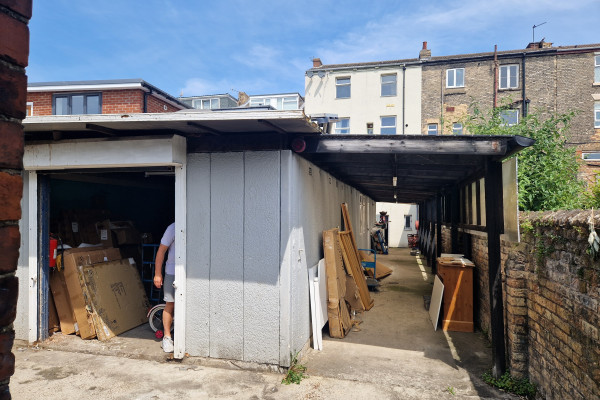
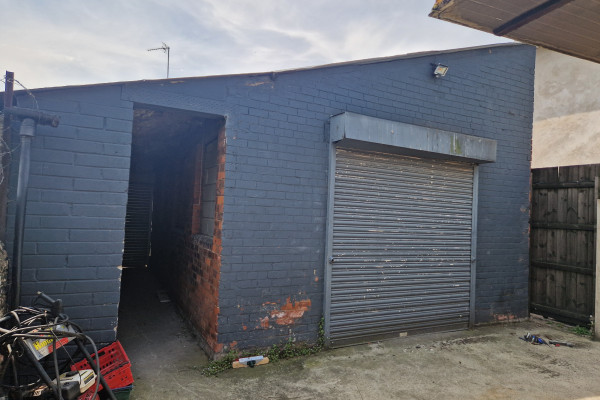
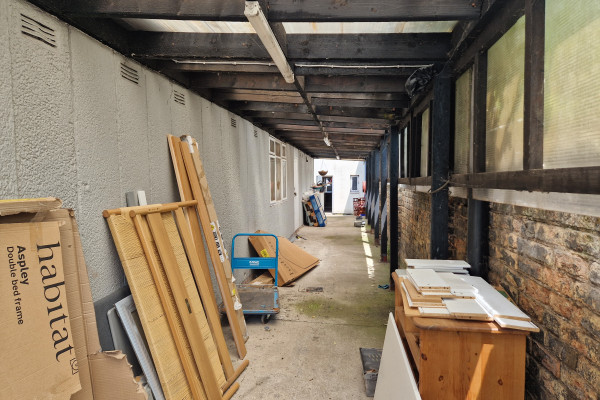
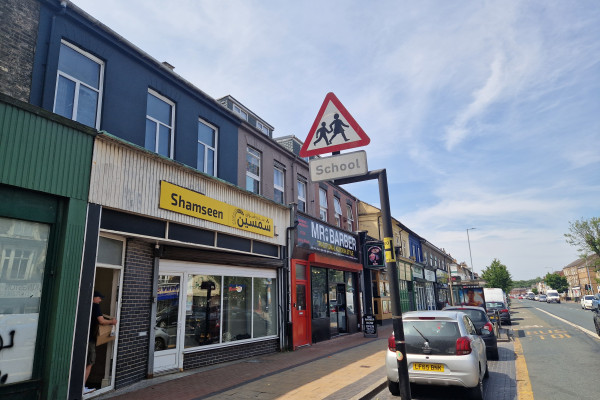
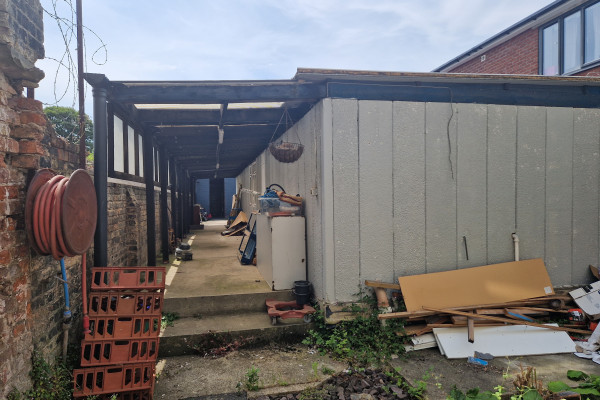
Freehold mixed-use property
Large plot with accommodation extending to approximately 368.5 sq m (3,966 sq ft) overall
The residential accommodation comprises 2x large 2-bedroom flats
Prospects for redevelopment & income generation
Available immediately with vacant possession
Prominent position on Spring Bank
The subject property is located on the south side of Spring Bank , approximately 1.5 miles north-west of Hull city centre. The property occupies a central position on Spring Bank within a parade of commercial premises between Budgens and KwikFit.
Description
The subject property comprises a predominently two-storey mid-terrace with basement and attic accommodation beneath a pitched concrete tile covered roof. Both the front and rear elevations have a rendered finish. Windows and doors are uPVC double glazed throughout including the shop front which is secured with an electric roller shutter.
The ground floor has been separated to provide commercial premises with a dedicated entrance to the residential accommodation. The shop provides the main sales area with stairs to a raised half landing and to the basement stores, kitchen and WC.
The first floor comprises a two-bedroom flat with a separate lounge, kitchen, shower room & WC, as well as a second WC. The attic flat has two bedrooms with a separate kitchen, lounge and bathroom. Both flats have a gas fired central heating system. The electricity supplies have been separated with independent meters feeding both flats and the shop.
Externally, there is a large pre-cast concrete garage beneath a flat roof with solar panels fixed above. Further beyond this is a brick built garage beneath a mono pitched profile metal clad roof. The garage has an electric roller shutter door which faces onto a ‘ten foot’ connecting Park Street to Collingwood Street.
Accommodation
Basement | 45.6 sq m | (490 sq ft) |
Ground floor | 63.5 sq m | (684 sq ft) |
(inc half landing) | ||
First floor | 83.2 sq m | (896 sq ft) |
Attic | 70.0 sq m | (753 sq ft) |
Total | 262.3 sq m | (2,822 sq ft) |
Externally | ||
Pre-cast garage | 72.7 sq m | (783 sq ft) |
Brick garage | 33.5 sq m | (361 sq ft) |
Terms
The freehold with full vacant possession is offered For Sale at a guide price of £180,000
RATEABLE VALUE / COUNCIL TAX
The ground floor premises are listed within the Rating List as ‘shop & premises’ with a Rateable Value of £3,900 (effective April 2023). Under current legislation, an eligible occupier may benefit from small business rates relief subject to occupier status.
The residential accommodation is within council tax band ‘A’
ENERGY PERFORMANCE RATING:
Ground & basement B (44) valid until 21 May 2035
1st Floor flat C (76) valid until 21 May 2035
Attic flat C (78) valid until 21 May 2035
Property Enquiry
Copyright © Scotts Property LLP, 2007 - 2026. All Rights Reserved.
Design & Build by eyeweb


