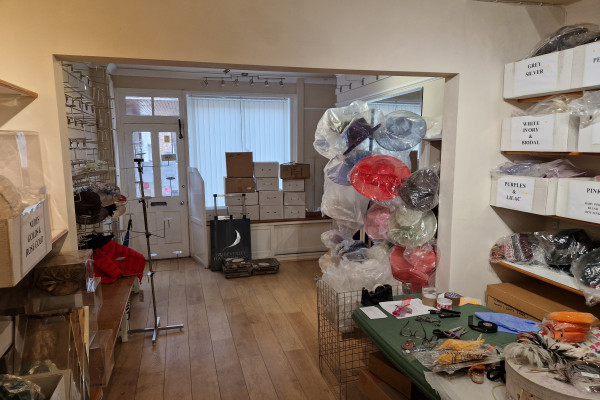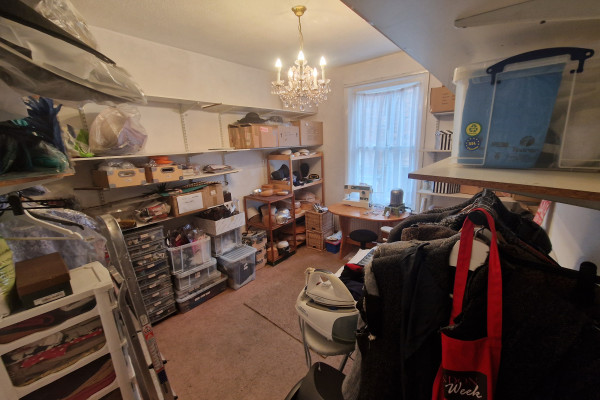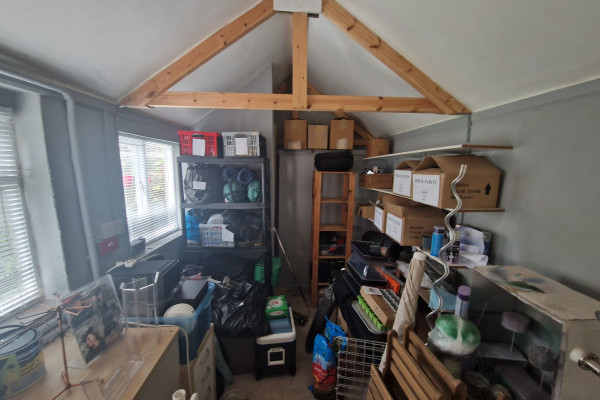



Ground floor retail premises extending to 32 sq m (344 sq ft)
First floor extending to 20 sq m (215 sq ft)
Situated close to Beverley town centre
Pedestrian access to the rear
May Suit Residential (subject to planning consent)
The property is situated on the west side of Lairgate. Lairgate is a main arterial road running through the centre of Beverley and forms part of the one-way system circumnavigating the retail core. Beverley lies approximately 10 miles north of Hull city centre and is the principal market town within East Yorkshire. The town centre is substantially pedestrianised and well represented by a large range of national retailers. The majority of the town centre is within a Conservation Area with noted landmarks including Beverley Minster and St Mary’s Church.
Description
The property comprises a shop with original living accommodation above including family bathroom. The property is constructed of solid brick beneath a pitched clay pantile covered roof.
To the rear is a single-storey building built extension under a flat roof. The property is heated by a gas fired boiler via wall mounted radiators.
Accommodation
Ground Floor | ||
Sales Area | 32 sq m | (344 sq ft) |
Separate WC | - | - |
First Floor | 20 sq m | (215 sq ft) |
Living accommodation including family bathroom | ||
Terms
The property is offered For Sale freehold with full vacant possession at a guide price of £195,000.
RATEABLE VALUE
The property is described as ‘Shop & Premises’ at £7,000 RV (2023 Rating List). Under current legislation, a qualifying small business will benefit from full rates relief.
ENERGY PERFORMANCE RATING: To be confirmed
Property Enquiry
Copyright © Scotts Property LLP, 2007 - 2026. All Rights Reserved.
Design & Build by eyeweb




