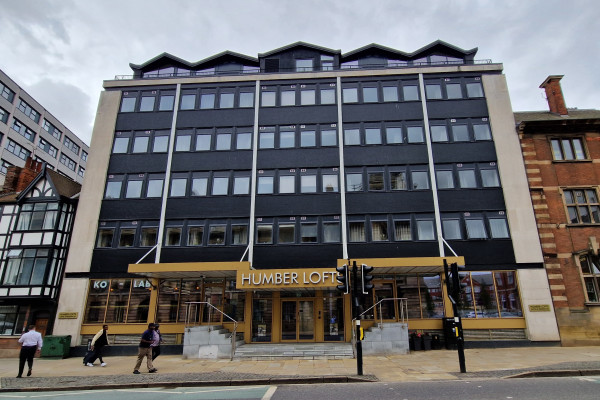
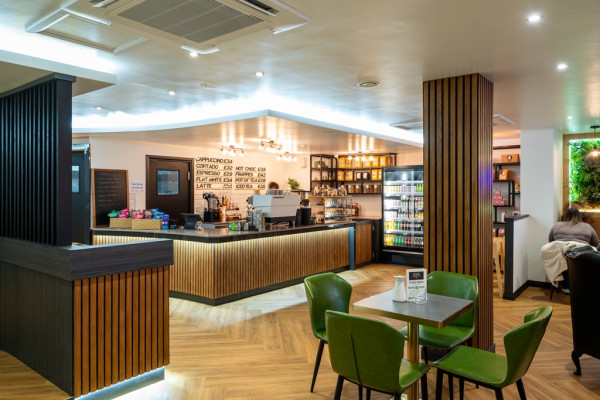
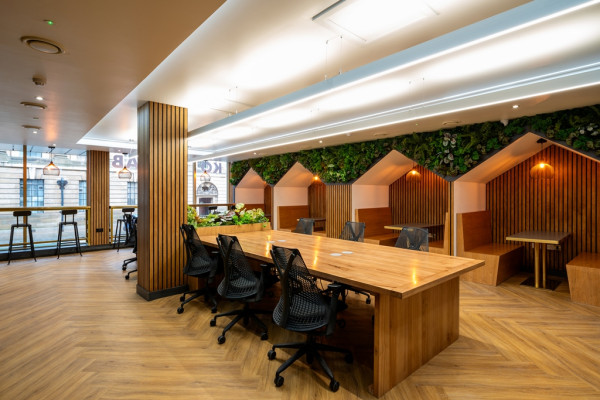
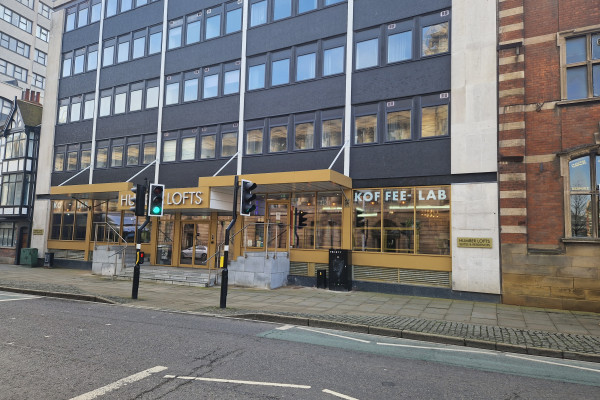
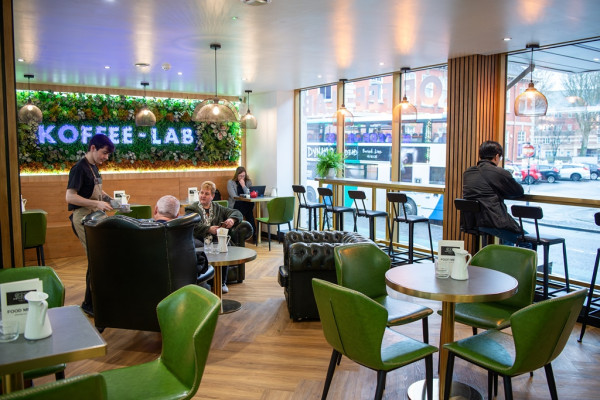
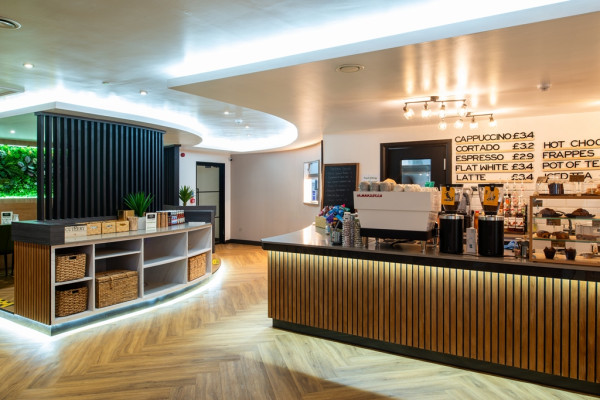
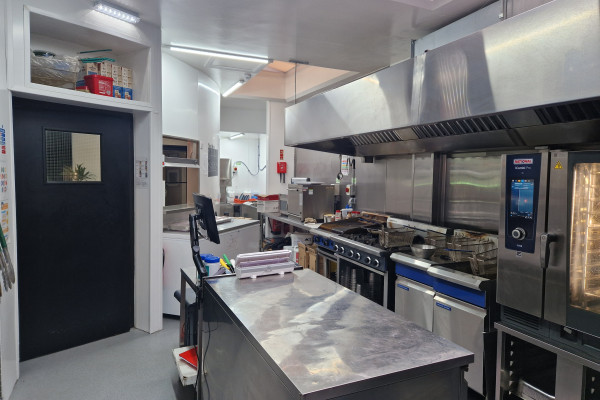
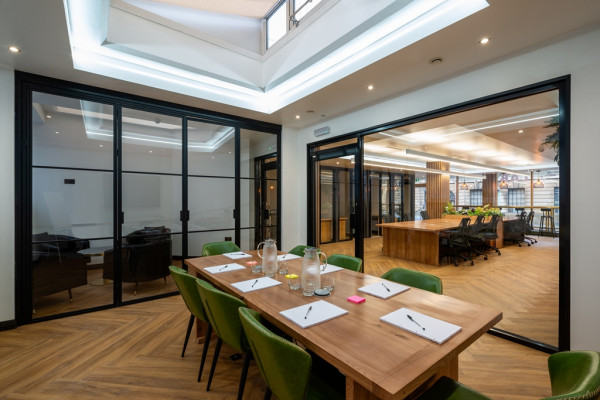
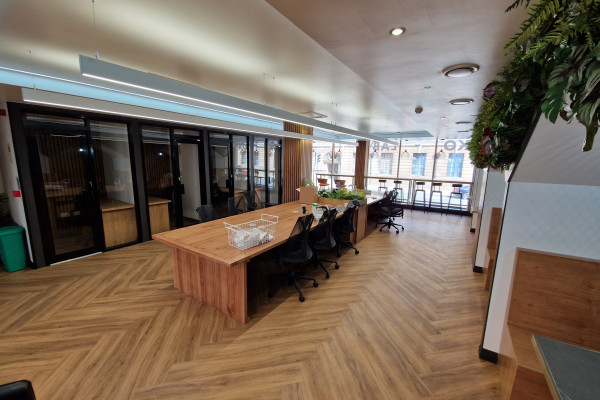
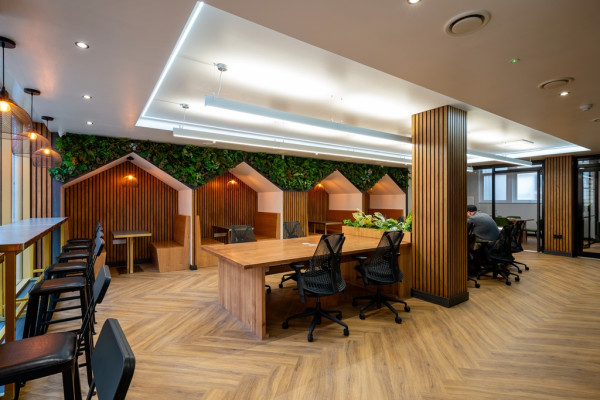
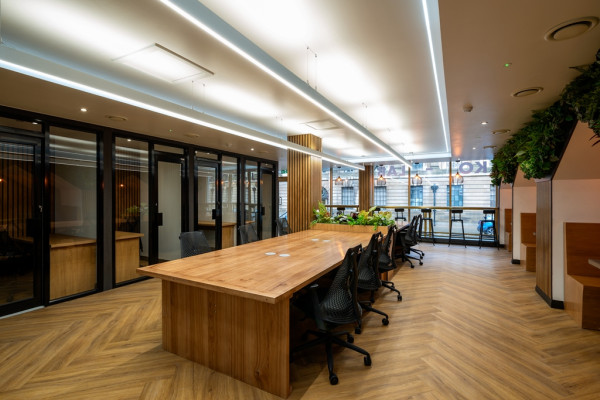
Ground floor accommodation from138.5 sq m (1,490.5 sq ft) to 277 sq m (2,981 sq ft)
Planning Permission previously granted for A1, A2, A3, A4, B1, D1 & D2 uses
Previously used as a café/restaurant/offices
Close to all central amenities
Views over the Guildhall and to Queens Gardens
10 minute walk from the transport Interchange
Located within Hull City Centre, within the Old Town conservation area opposite the Guildhall and Queens Gardens and in close proximity to the prime retail and leisure amenities. The immediate area is home to a number of professional organisations.
There are good public transport links with the transport nterchange located c.half a mile west of the property.
Description
Ground floor accomodation has a dedicated entrance and forms part of a newly converted apartment block.
The ground floor is available to let on a new full repairing and insuring lease (with common area repairs covered by a service charge arrangement).
Accommodation
Ground floor 277 sq m (2,981 sq ft)
(The accommodation can be split to provide space from 138.5 sq m (1,490.5 sq ft)
Terms
Rent on application.
RATEABLE VALUE
Enquiries to the valuation office show the ‘Cafe & Premises’ with a rateable Value of £16,250, the ‘Offices & Premises’ have a Rateable Value of £16,500 (2026 Rating List). We advise interested parties to make their own enquiries with the valuation office
ENERGY PERFORMANCE RATING: B
Planning
The ground floor received full planning permission for change of use from office use Class A2 to mixed use of Retail (A1), financial and professional services (A2), restaurants and cafe (A3), drinking establishment (A4)
Property Enquiry
Copyright © Scotts Property LLP, 2007 - 2026. All Rights Reserved.
Design & Build by eyeweb











