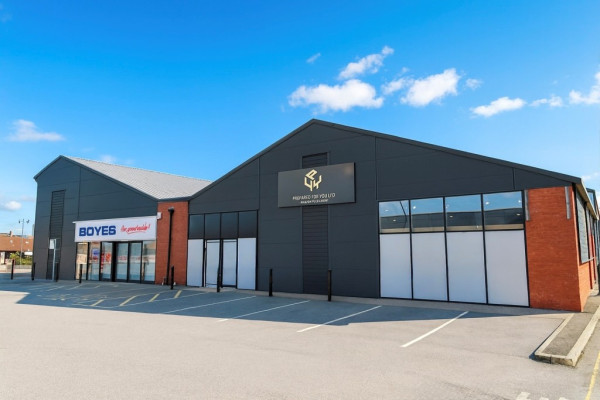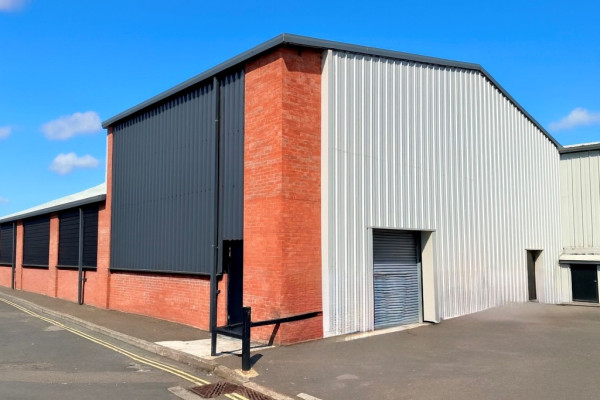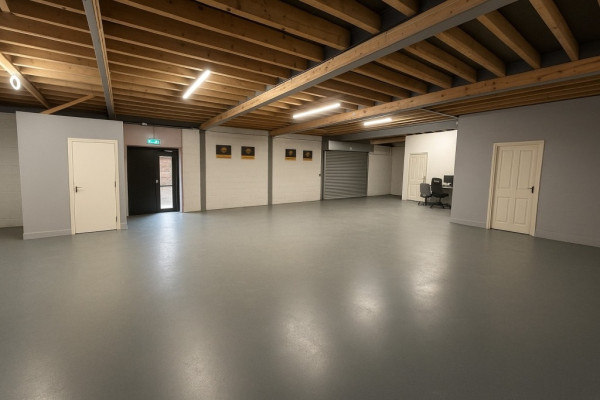





Prime modern retail unit
Provides 7,002 sq ft over two floors
Built in 2017 to a high specification modern construction
On-site customer/staff parking with a ratio of 1.1 spaces per 1,000 sq ft
Rear access with electronic shutter door for loading/unloading
Strategically located on the west side of Heaton Street, the property adjoins national retailer Boyes and is in close proximity to the popular Marshalls Yard retail complex, home to major brands such as M&S, Next, Greggs, Costa Coffee, B&M, Card Factory, O2, The Range, Holland & Barrett, Browns, Cardzone and more.
To the north of the unit is the newly opened Savoy Cinema, which launched in July 2025, further enhancing the area’s draw as a key leisure destination. To the south, the unit benefits from direct proximity to Gainsborough’s only bus depot, offering excellent connectivity and strong organic footfall throughout the day. The property also benefits from its location near Gainsborough’s historic Market Place, currently undergoing an £18 million Levelling Up-funded regeneration.
This is a rare opportunity to secure a high-quality, large-format retail unit in one of the most vibrant and evolving parts of Gainsborough. With its size, modern design, excellent servicing, and unparalleled location, the property is perfectly suited for national or regional retailers.
Description
This modern, semi-detached retail unit provides well-presented, open-plan retail accommodation on the ground floor with additional storage space above, making it ideal for a range of retail or showroom uses. The ground floor features a spacious open-plan layout with a large, full-height glazed shop front, offering excellent visibility, natural light, and pedestrian access. Internally, the unit benefits from a durable concrete floor, blockwork walls, and W/C facilities. The property is constructed with brick elevations under a pitched, profile metal-clad roof, offering a robust and low maintenance design.
To the rear of the property, there is a small service yard suitable for deliveries, while to the front is external car parking available for both customers and staff, providing added convenience.
Accommodation
Ground Floor | 518.33 sq m | (5,579 sq ft) |
First Floor | 132.24 sq m | (1,423 sq ft) |
Total Area | 650.57 sq m | (7,002 sq ft) |
Terms
The property is available by way of an assignment of the existing lease, which is due to expire on 13 February 2032, at a rent of £45,000 per annum. Consideration may also be given to the landlord granting a new lease for a longer term.
SERVICES
We understand a 3 phase electricity supply is available to suit any businesses requirements RATEABLE VALUE The property is described as ‘Shop & Premises’ with a Rateable Value of £50,000 (2023 Rating List).
LEGAL COSTS
Each party will be responsible for their own legal costs incurred together with any Stamp Duty Land Tax that may be payable.
EPC RATING: B (47)
Property Enquiry
Copyright © Scotts Property LLP, 2007 - 2026. All Rights Reserved.
Design & Build by eyeweb
